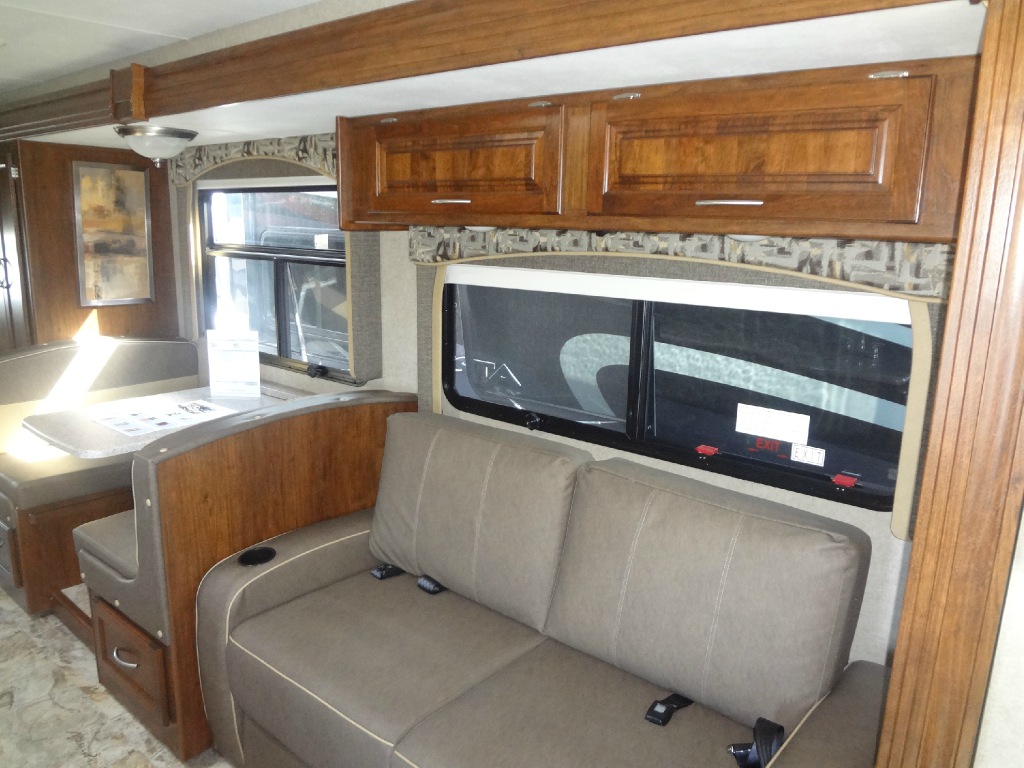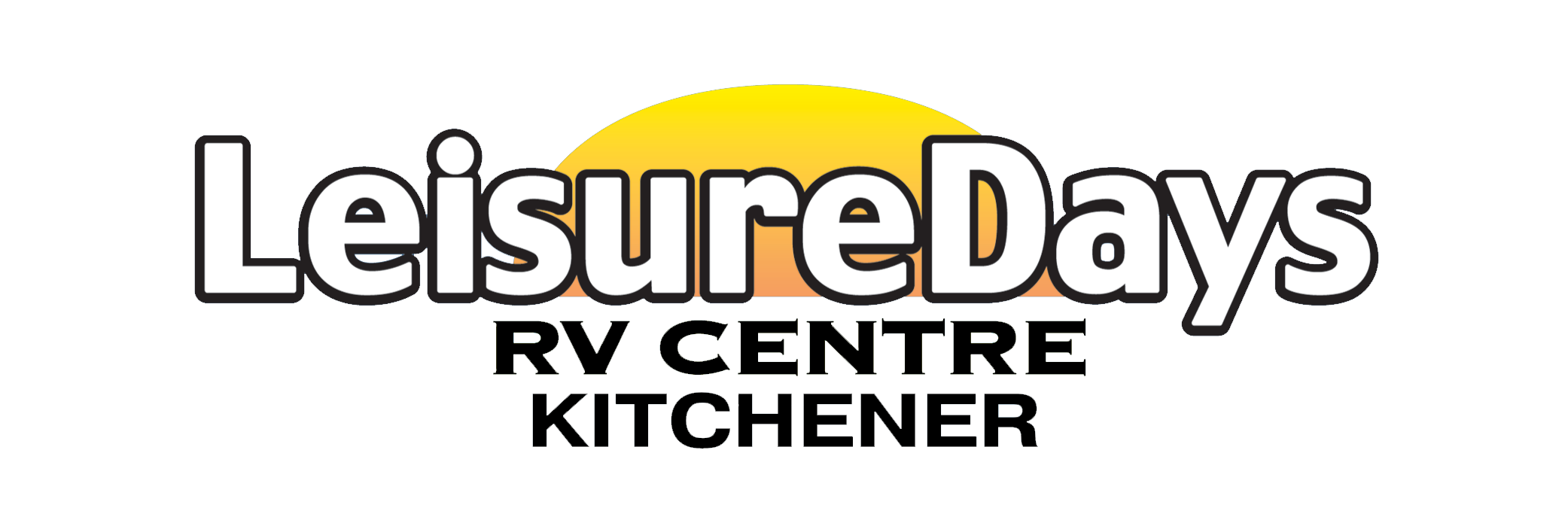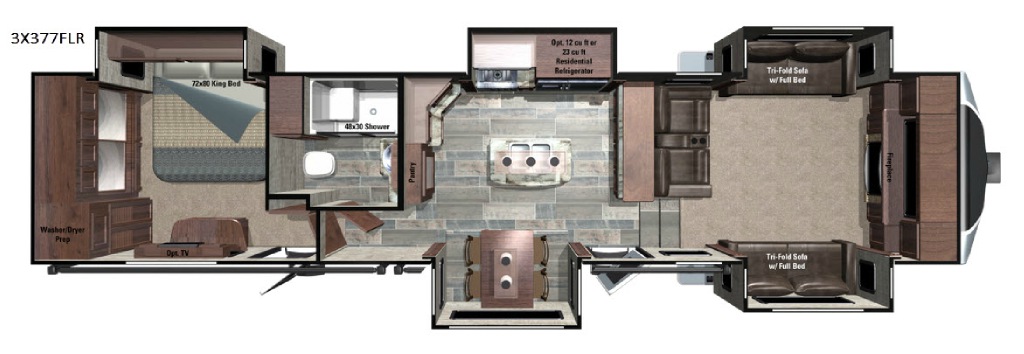1 of 6
 +6
+6
-
41ft long
-
12,860 lbs
-
Sleeps 6
-
5 slides
-
Front LivingKitchen Island
377FLR Floorplan
377FLR Floorplan
Specifications
Specifications
| Sleeps | 6 | Slides | 5 |
| Length | 41 ft | Ext Width | 8 ft 6 in |
| Ext Height | 13 ft 1 in | Int Height | 7 ft |
| Hitch Weight | 2995 lbs | GVWR | 16995 lbs |
| Dry Weight | 12860 lbs | Cargo Capacity | 4135 lbs |
| Fresh Water Capacity | 85 gals | Grey Water Capacity | 123 gals |
| Black Water Capacity | 41 gals | Tire Size | 16" |
| VIN | 58TFE4126H5025613 |
Description
Description
This front living Open Range 3X fifth wheel model 377FLR by Highland Ridge has everything to keep you comfortable while you travel. You will love the raised front living room with dual slides, a spacious kitchen and dining area, plus a master bedroom with king bed, washer/dryer prep, and dual entry doors! Oh, and did I mention FIVE slides total!
Step inside the door closest to the front to an open and spacious kitchen with two of those five slides opposite one another. There is a slide out dining table to the left of the entry door. A convenient island in the center offers added prep space, plus a double sink, and storage. Along both interior walls there is ample storage with a pantry, overhead cabinets, and cupboards for dishes and things. A second slide opposite the door side features a three burner range, convection microwave, and a refrigerator, optional 12 cu. ft. or 23 cu. ft. residential, if you choose.
Head up the steps to enter into the front raised living space that is great for gathering with family and friends. There are dual tri-fold sofas with full beds that can easily become extra sleeping space on either end. Along the interior half wall there is a theatre seat for two with cup holders, and the front features a full wall entertainment center with flat screen TV and fireplace.
Back down and through the kitchen area there is a complete bath on your right. Inside the bath find a shower with seat, linen cabinet, toilet, and vanity with round vessel sink.
The rear master provides a relaxing retreat with a slide out king bed for sleeping that includes overhead storage. There is a private entry door making access easy from outside, and a rear wall wardrobe with mirrored doors provides ample storage for hanging clothes. There is also a dresser opposite the foot of the bed. You can add an optional TV for enjoyment. There is also a prepped space along the outer rear wall for a washer and dryer if you choose to add that convenience as well, plus so much more!
Step inside the door closest to the front to an open and spacious kitchen with two of those five slides opposite one another. There is a slide out dining table to the left of the entry door. A convenient island in the center offers added prep space, plus a double sink, and storage. Along both interior walls there is ample storage with a pantry, overhead cabinets, and cupboards for dishes and things. A second slide opposite the door side features a three burner range, convection microwave, and a refrigerator, optional 12 cu. ft. or 23 cu. ft. residential, if you choose.
Head up the steps to enter into the front raised living space that is great for gathering with family and friends. There are dual tri-fold sofas with full beds that can easily become extra sleeping space on either end. Along the interior half wall there is a theatre seat for two with cup holders, and the front features a full wall entertainment center with flat screen TV and fireplace.
Back down and through the kitchen area there is a complete bath on your right. Inside the bath find a shower with seat, linen cabinet, toilet, and vanity with round vessel sink.
The rear master provides a relaxing retreat with a slide out king bed for sleeping that includes overhead storage. There is a private entry door making access easy from outside, and a rear wall wardrobe with mirrored doors provides ample storage for hanging clothes. There is also a dresser opposite the foot of the bed. You can add an optional TV for enjoyment. There is also a prepped space along the outer rear wall for a washer and dryer if you choose to add that convenience as well, plus so much more!
Features
Features
Standard Features (2017)
Construction & Exterior
- 102" Wide Body Frame
- 3000# Towing Receiver (3X309RLS Only)
- 3X Thermal Barrier Sidewall
- ACCU-SLIDE Slide System (42" Deep w/4-Corner Compression)
- Arched Vaulted Ceiling
- Correct Track™ Suspension Alignment System
- Frameless Windows
- JT Strong Arm™ Stabilizers
- LCI® Equa-Flex Suspension
- LP Quick Connect
- MaxxAir FANMATE (Kitchen Vent)
- Metal Slam Latch Baggage Doors
- Nitro Filled G-Rated Tires w/Aluminum Wheels
- PVC Roof Material
- Spare Tire
Construction & Exterior Options
- Bike Receiver
- Dometic© Brisk II 13.5k BTU Air Conditioner w/"Quick Cool" Feature (3rd A/C) (Select Models)
- Furrion Observation Camera
- MaxxAir MAXXFAN PLUS in Bathroom
- MaxxAir MAXXFAN PLUS in Bedroom
- MaxxAir MAXXFAN PLUS in Bunkroom ((Select Models))
- MaxxAir MAXXFAN PLUS in HALF Bathroom (Std. on 3X397FBS)
- Patio Deck - 10' (Select Models)
- Patio Deck - 13' (Select Models)
- Slide-Out Awning Covers
- TrailAir® Air Ride Pin Box
- 7'0" Slide-Out Height
- Ceiling Fan
- LED Lighting in Ceiling
- No Carpet in Living and Kitchen Areas
- Solid Maple Raised Panel Cabinet Doors
- Washer/Dryer Prep (Select Models)
Interior Options
- Cloth Sofa(s) / U-Lounge
- Coffee Table Ottoman w/Storage
- Dyson Vacuum Cleaner
- Lift-Top Coffee Table
- Sofa IPO Theater Seats
- Theater Seats IPO Sofa (Select Models)
- U-Lounge (Select Models)
- Wall-Mount Fireplace (Select Models)
Kitchen
- 100# Full Extension Drawer Guides
- Norcold© 8 Cu. Ft. Refrigerator
Kitchen Options
- 2 Bar Stools
- 2 Extra Folding Dinette Chairs
- Frigidaire 23 Cu. Ft. 110V Refrigerator w/Icemaker, Exterior Access Door(for service), and Freeze Protection Water Lines
- Norcold© 12 Cu. Ft. Side-by-Side Refrigerator
- Portable Island on Castors with Corian® Countertop (Select Models)
Bedroom & Bath
- French Door to Bedroom
Electrical & Plumbing
- 50 Amp Service
- Water Pump w/Attached Filter/Strainer
Electrical & Plumbing Options
- LP Generator Prep
- Onan® 5500 LP Generator
Entertainment Options
- 24" Bunk Room TV (Select Models)
- 24" Outside Kitchen TV (Select Models)
- 29" Bedroom TV
Packages
Four Seasons Package (Mandatory)
- ATWOOD® Next Gen High Performance Furnace
- Double Insulated Baggage Doors
- Dual Pane Windows
- Extreme Arctic Package
- Heated & Enclosed Dump Valves
- Heated & Enclosed Underbelly w/4" Duct -ZERO DEGREE TESTED
- Heated Storage Area
- R-14 Insulation in Sidewall
- R-38 Reflective Foil Insulation in Floor
- R-38 Reflective Foil Insulation in Roof & Floor
- R-38 Reflective Foil Insulation in Slide Floor(s)
Executive Package (Mandatory)
- 6'4" x 32" Full-View Vented Entrance Door w/Keyless Entry
- Dometic© Blizzard 13.5K 2nd A/C Quiet Residential Return
- Dometic© Blizzard 15K A/C Quiet Residential Return
- Fiberglass Front Cap w/LED Lights
- Global Link KEY-ALIKE
- Latitude Armless Automatic Power Awning w/LED Lights & FLXguard
- LCI® Ground Control© 3.0 Electric Automatic Leveling System (6-point)
- MaxxAir MAXXFAN PLUS in Kitchen
- Prepped for Observation Camera
- Prepped for Portable Solar Panels
- Tread Lite® Aluminum Entry Steps
- Wired and Framed for Additional A/C(s)
- Furrion 3200 Stereo/CD/DVD Player w/BlueTooth
- Furrion LED TV
- Furrion Soundbar in Living Area
- KING Jack™ Digital TV Antenna with Built-in Signal Meter
- Fireplace ((Select Models))
- Instant-On Int. Convenience Center Light
- Motion Detector Light in Bedroom and Hallway
- New Style Dinette Table with Flip Down Extension Leaf and Pullout Drawer
- Residential Wood Trimmed Window Frames w/MCD© Roller Shades
- Flush Mount Glass Stove Top
- Corian® Countertops in Kitchen
- Pull-Out Wastebasket
- Residential 30" OTR Convection Microwave
- Residential Style 22” Oven
- Stainless Steel Appliances
- Stainless Steel Farm Sink w/High-Rise Spring Loaded Faucet
- "Easy Access" Cable Pull Valve for 1 1/2" Fresh Water Drain
- ATWOOD® 20 GPH Quick Recovery Gas/Electric Water Heater
- Enclosed Ext. Utility Center w/Black Tank Flush
- One-Piece Fiberglass Shower
- USB/12V Charging Port
- Wood Framed Sliding Wardrobe Doors
See us for a complete list of features and available options!
All standard features and specifications are subject to change.
Favorite RVs
Save your favorite RVs as you browse. Begin with this one!
We are here to help!
Loading
Leisure Days Kitchener is not responsible for any misprints, typos, or errors found in our website pages. Any price listed excludes sales tax, registration tags, and delivery fees. Manufacturer pictures, specifications, and features may be used in place of actual units on our lot. Please contact us @519-622-7197 for availability as our inventory changes rapidly. All calculated payments are an estimate only and do not constitute a commitment that financing or a specific interest rate or term is available.





